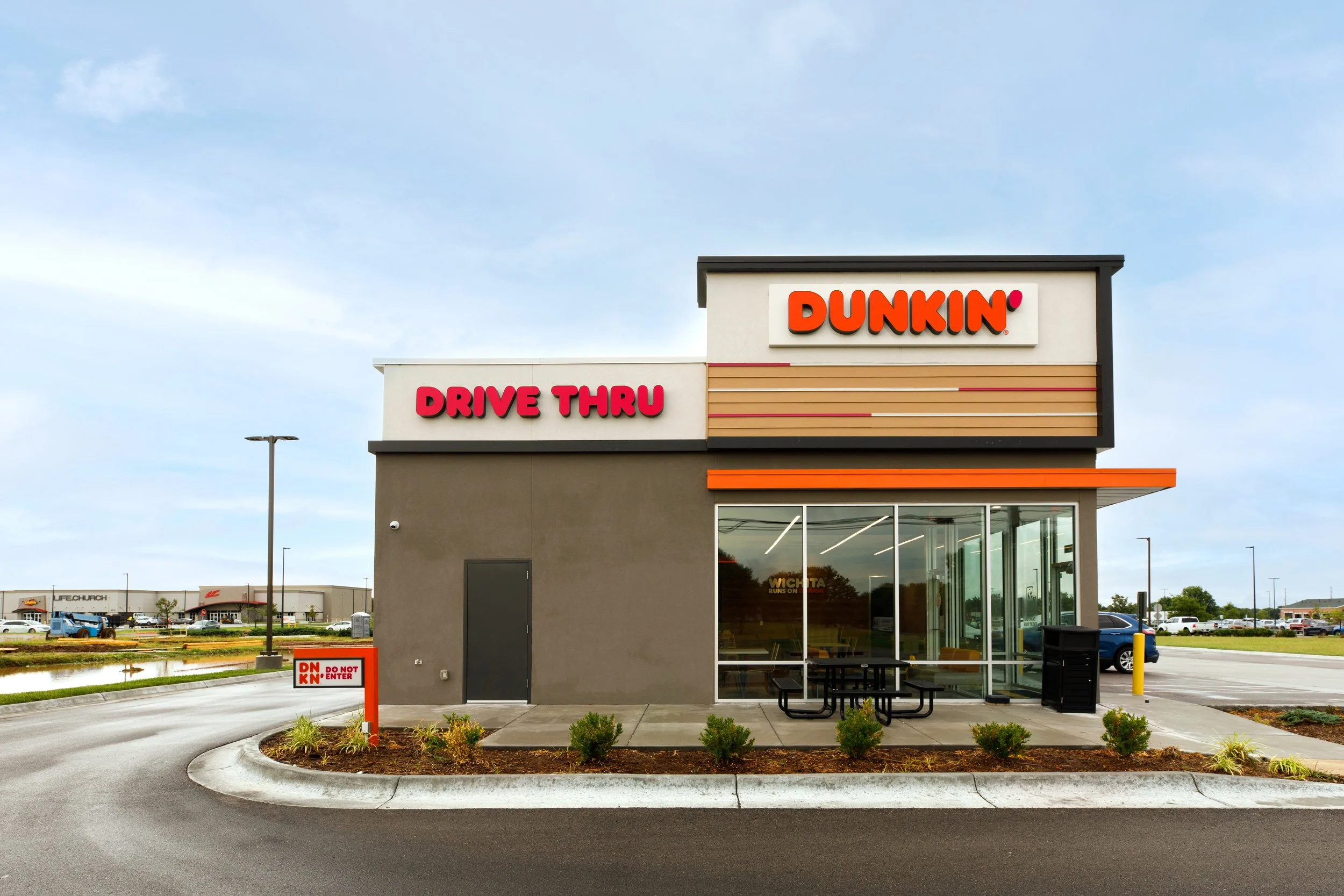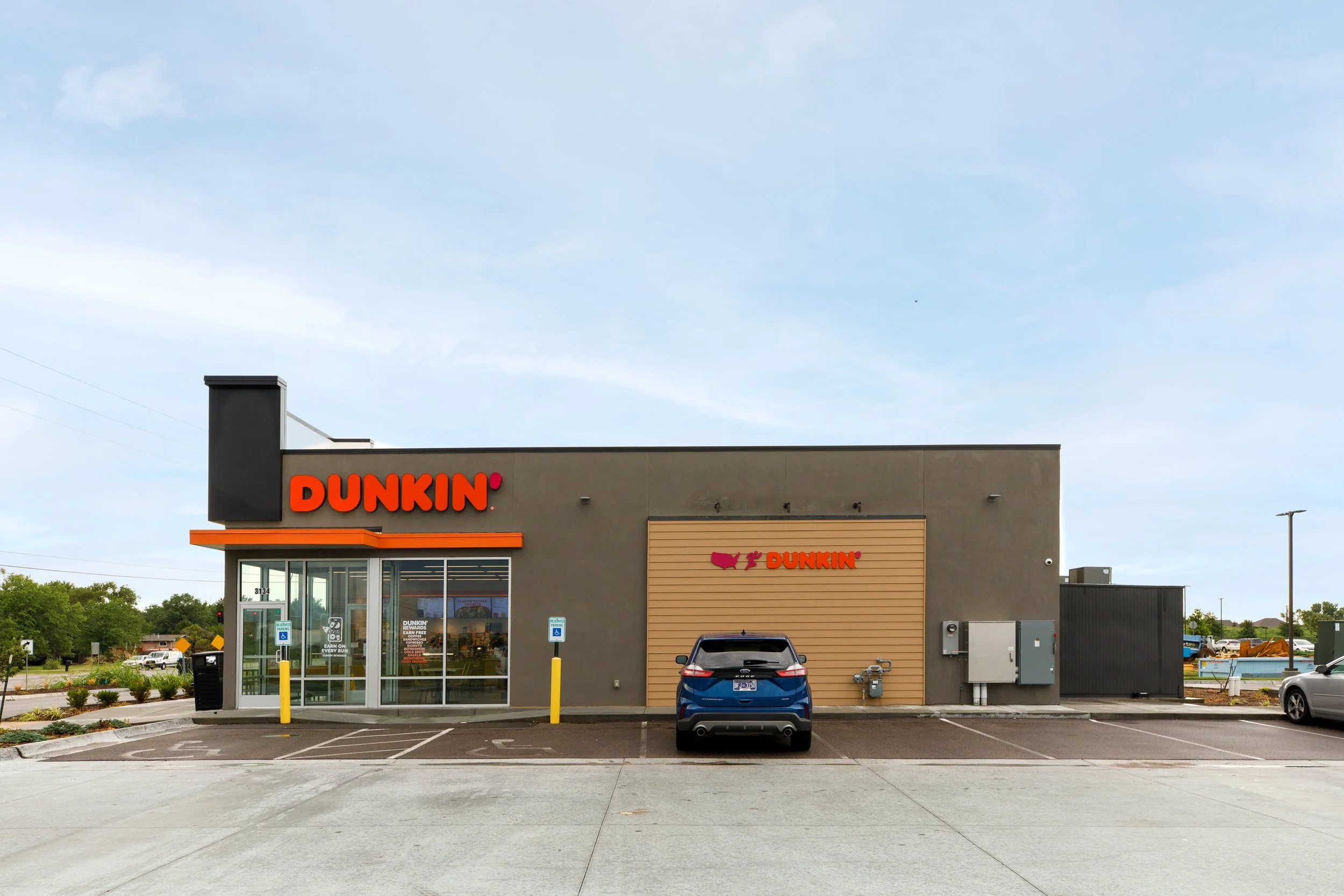The Dunkin' project in west Wichita combines the love for coffee and donuts with the vibrant energy of a thriving suburban corridor. Situated in a prime location, this architectural project seeks to create a welcoming destination for both locals and visitors alike. The design concept revolves around a warm color palette, infusing the space with a cozy ambiance that complements the comforting indulgence of Dunkin's offerings.
Location: 3134 N Maize Rd, Wichita, KS 67205
Building Type: Commercial Restaurant
Floor Area: 2,000 SF
Developer: Landmark Commercial Real Estate
Tenant: Dunkin
Photography: Gavin Peters
Structural Engineer: MKEC Engineering, Inc
Mechanical Engineer: BC Engineers, Inc
Electrical Engineer: BC Engineers, Inc
Civil Engineer: Kaw Valley Engineering
General Contractor: JACO General Contractor, Inc



