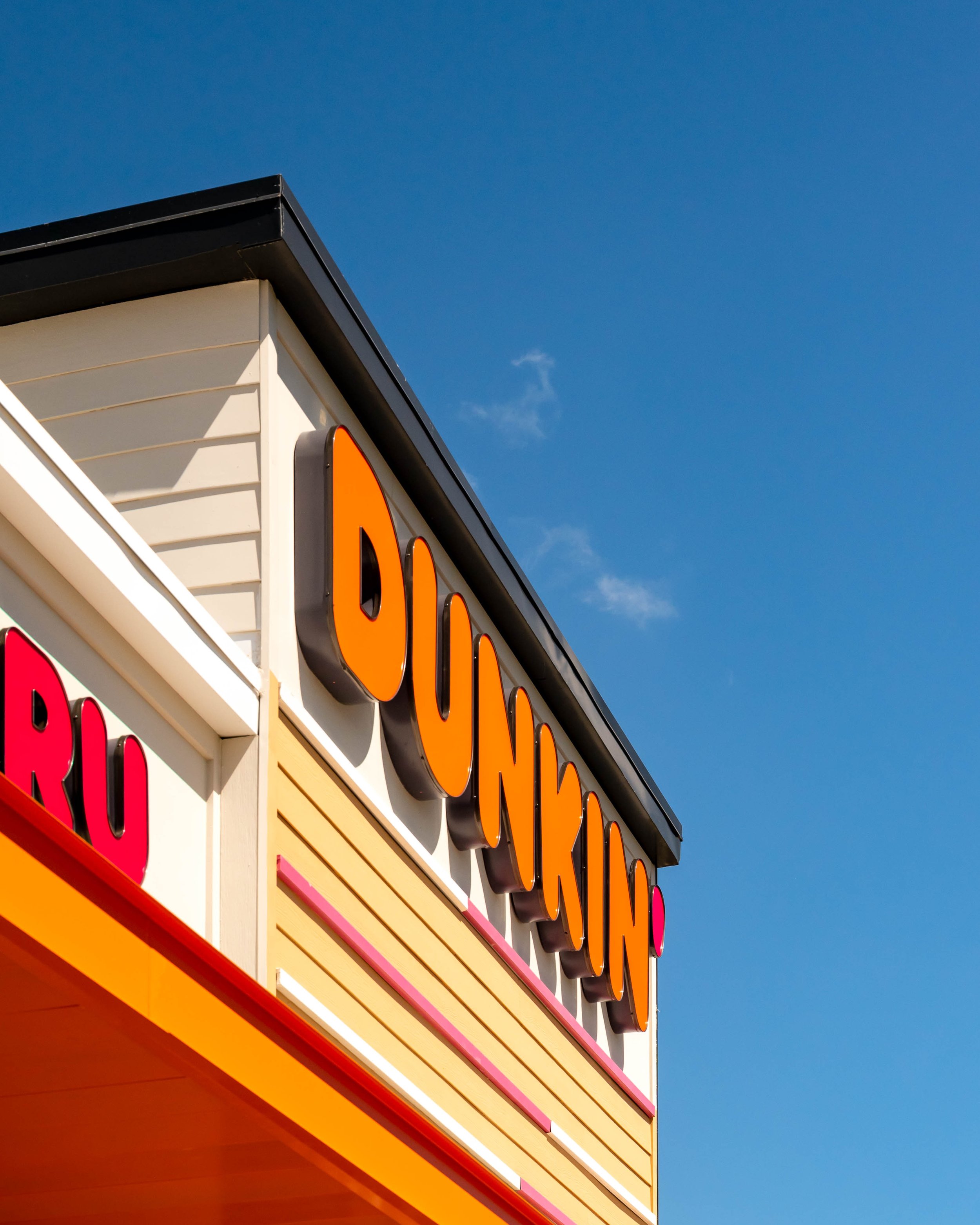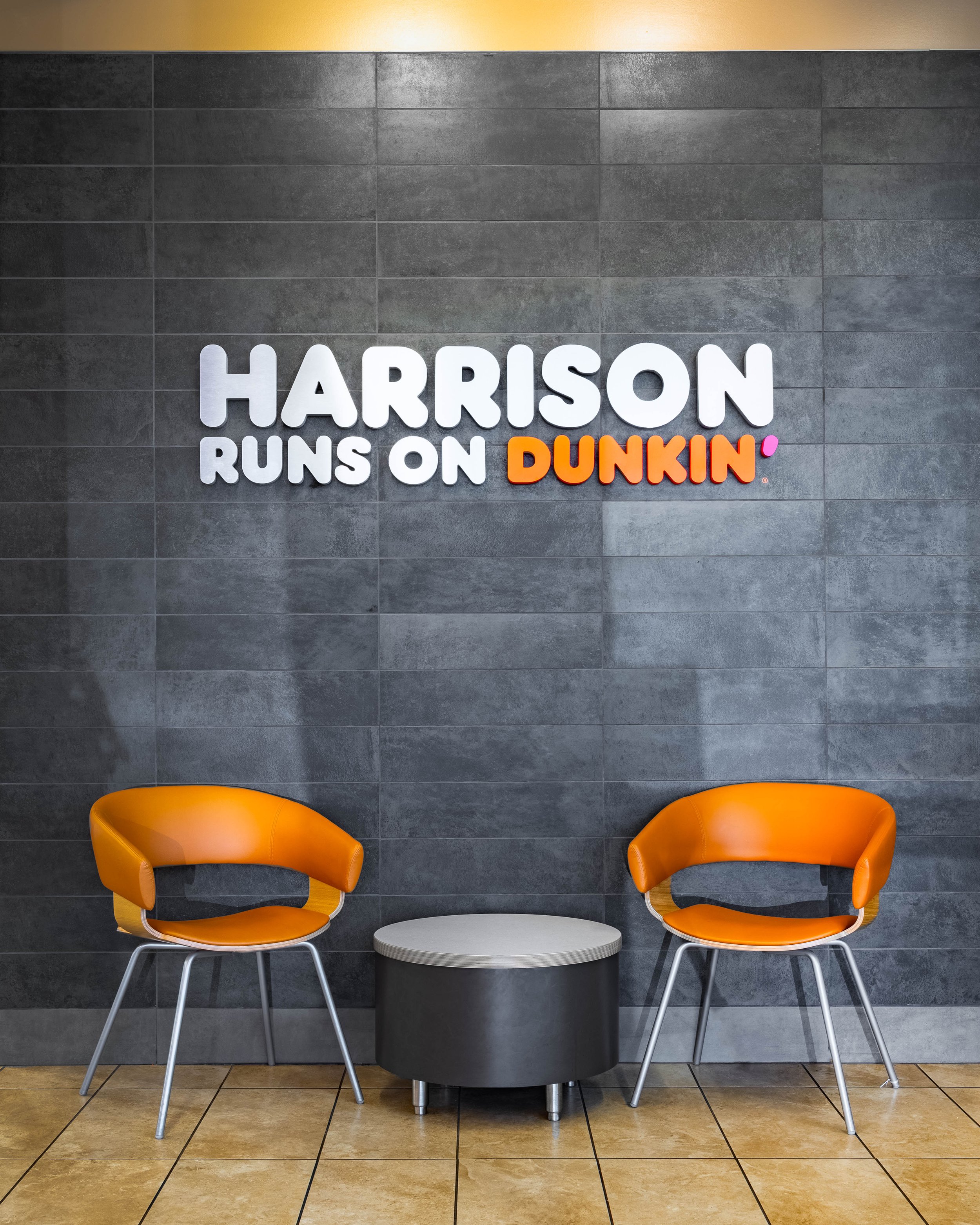This Dunkin project, located in Harrison, AR, involves the construction of a Next Gen prototype store. The store's location along a busy highway ensures high visibility, attracting locals and travelers alike. This store is a welcome addition to the small town of Harrison, offering a wide range of Dunkin's beloved beverages and delicious treats.
Location: 1326 US-62 #65, Harrison, AR 72602
Building Type: Commercial Restaurant
Floor Area: 2,000 SF
Photography: Dwell Imaging
Structural Engineer: MKEC Engineering, Inc
Mechanical Engineer: BC Engineers, Inc
Electrical Engineer: BC Engineers, Inc
Civil Engineer: OWN, Inc
General Contractor: BP Builders, LLC





