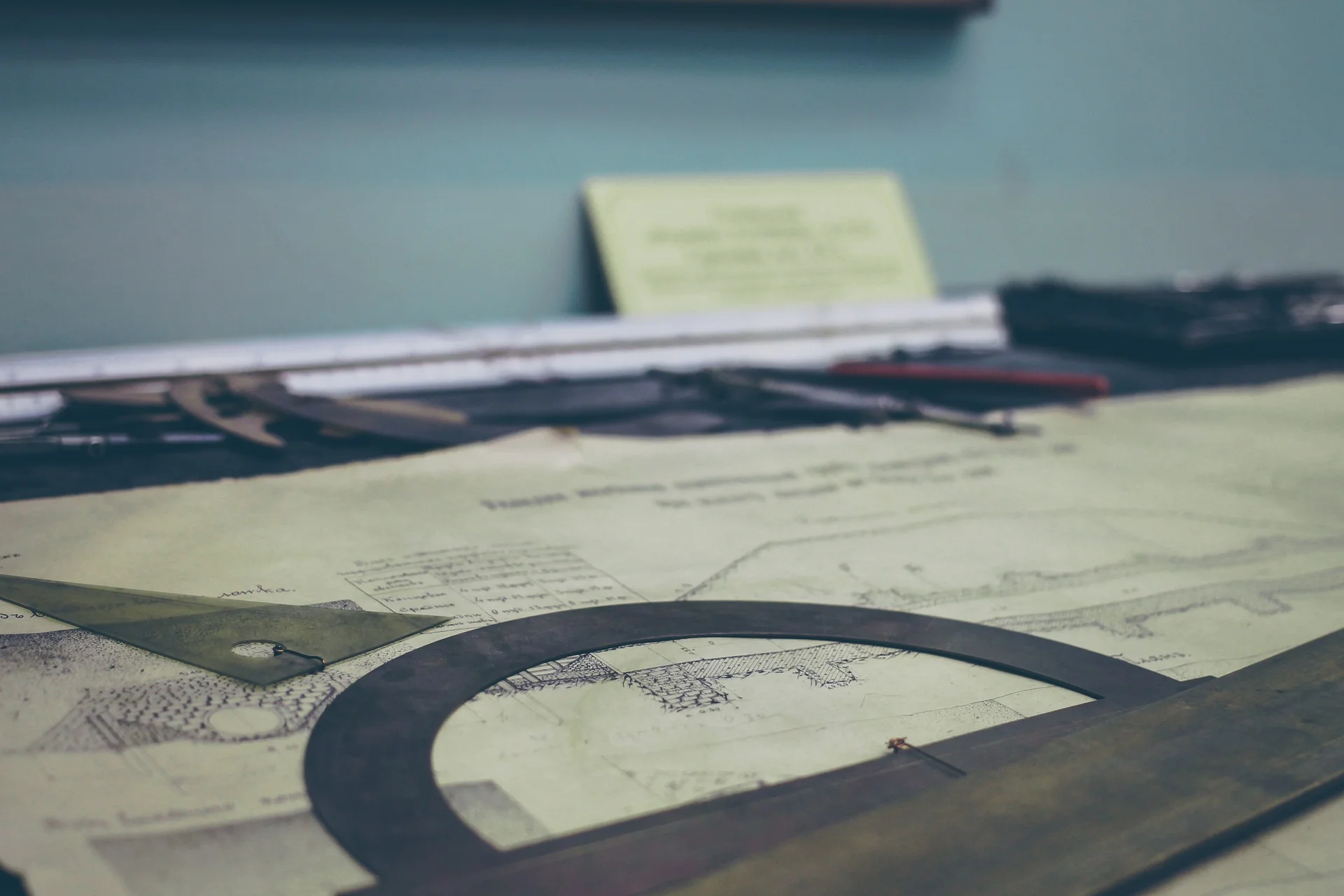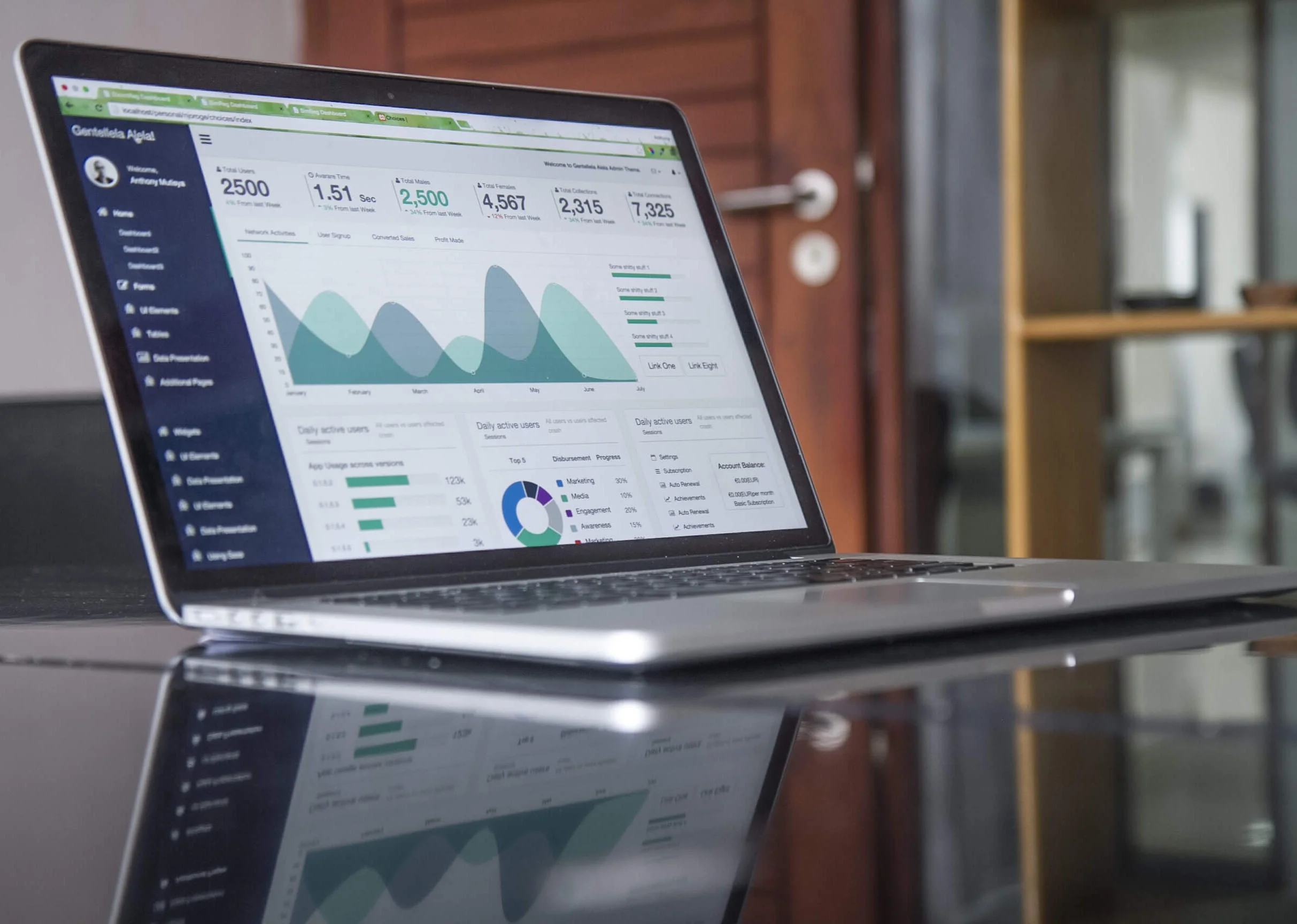Chris Clark, Principal of Clarkitecture, is a Registered Architect and holds a Master of Architecture professional degree from the University of Kansas. His diverse design experience includes various retail, restaurant, office, hospitality and multi-family projects, including work on the world’s largest mixed use development (in Doha, Qatar). Chris is also an alumnus from the Danish Institute for Study Abroad (DIS) in Copenhagen, Denmark.
Bailey Clark, Director of Design, holds a Master of Architecture professional degree from the University of Kansas. Her design experience includes retail, restaurant, corporate, financial, office and higher education projects. Bailey also has experience selling real estate, a qualification that greatly enhances the services she provides to our clients.



