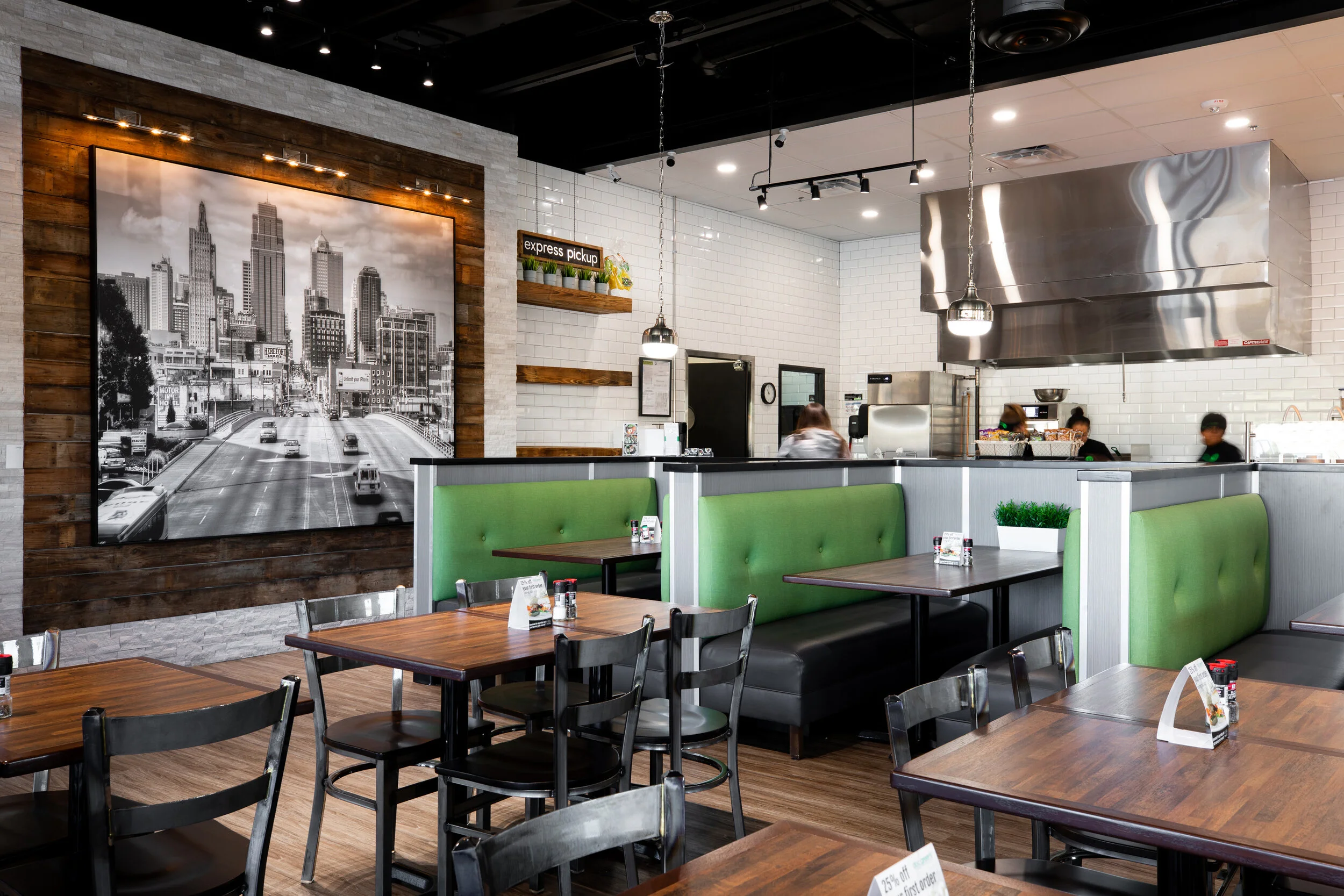This project involves the establishment of the first Doc Greens store in the Kansas City market. The design of this vibrant restaurant embraces bold colors and a modern aesthetic, reflecting the energetic spirit of the brand. The space features a variety of comfortable seating options, allowing guests to dine in a relaxed and inviting atmosphere. Moreover, the design emphasizes the growing trend of to-go orders, with a dedicated area for efficient order pickups.
Location: 15141 W 119th St, Olathe, KS
Building Type: Commercial Restaurant
Floor Area: 3,200 SF
Client: Doc Green’s Gourmet Salads & Grill
Photography: Gavin Peters
Mechanical Engineer: Integrated Consulting Engineers, Inc
Electrical Engineer: Integrated Consulting Engineers, Inc
General Contractor: JACO General Contractor, Inc
